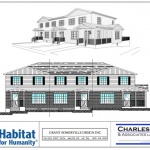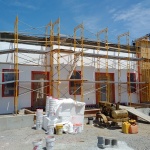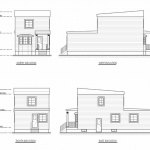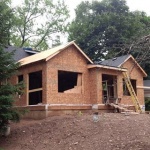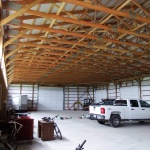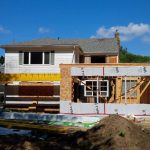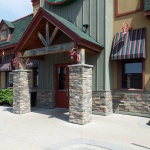In partnership with Grant Somerville Design Inc., we’re pleased to share the design for the newly announced three unit townhome project in the heart of Waterdown.
Read more Habitat for Humanity HamiltonServices
Design and Renovations
Whether a small cosmetic renovation or a complete redevelopment of your space, our goal is to offer solid, effective and aesthetically pleasing designs that not only meet, but surpass your expectations.
Property Loss & Restoration
Be it 80 to 80,000 square feet, we can assist you by preparing structural and architectural drawing packages and specifications to record buildings for posterity, pricing purposes or to obtain building permits.
Building Code Qualifications
We meet all building code requirements for your project. Charles Linsey & Associates Limited employs qualified designers and is an Ontario Ministry of Municipal Affairs and Housing registered design firm.
We're qualified and ready to help: Design, Consulting, Project Management, Contract Administration
Latest Projects
-
May, 6
South Coast Dental Care – Port Dover, ON
Design of a complete new build of a dental office.
Read more South Coast Dental Care – Port Dover, ON -
Dec, 23
Main Street House Reconstruction
This project is currently under construction as a result of an insurance claim from a fire. The scope of work involved a complete redesign of the dwelling…
Read more Main Street House ReconstructionSep, 29Garage – Bay Street, Hamilton
Recently completed project which included the design of a new 360 square foot garage and pool equipment building to replace an existing deteriorating structure…
Read more Garage – Bay Street, Hamilton -
Sep, 19
Lodor Street, Ancaster – Residence
This project includes initial design of an addition to a single family dwelling and general renewal of the exterior of the home. We finalized all architectural and structural drawings, obtained HVAC design drawings and compiled the complete design package…
Read more Lodor Street, Ancaster – ResidenceSep, 15McGregor Storage Building
This recently completed project included design of a 5,640 square foot pole barn style building with a 16 foot clear ceiling height to be used as storage…
Read more McGregor Storage Building -
Aug, 18
Stymie Boulevard – Residence
This project included initial planning and conceptual design as well as zoning review and site plan preparation. Charles Linsey & Associates Limited also prepared all construction documents…
Read more Stymie Boulevard – ResidenceJul, 4Restaurant Vehicle Impact
Charles Linsey & Associates Limited provided detailing of repairs required as a result of a vehicle impact to a local restaurant…
Read more Restaurant Vehicle Impact

